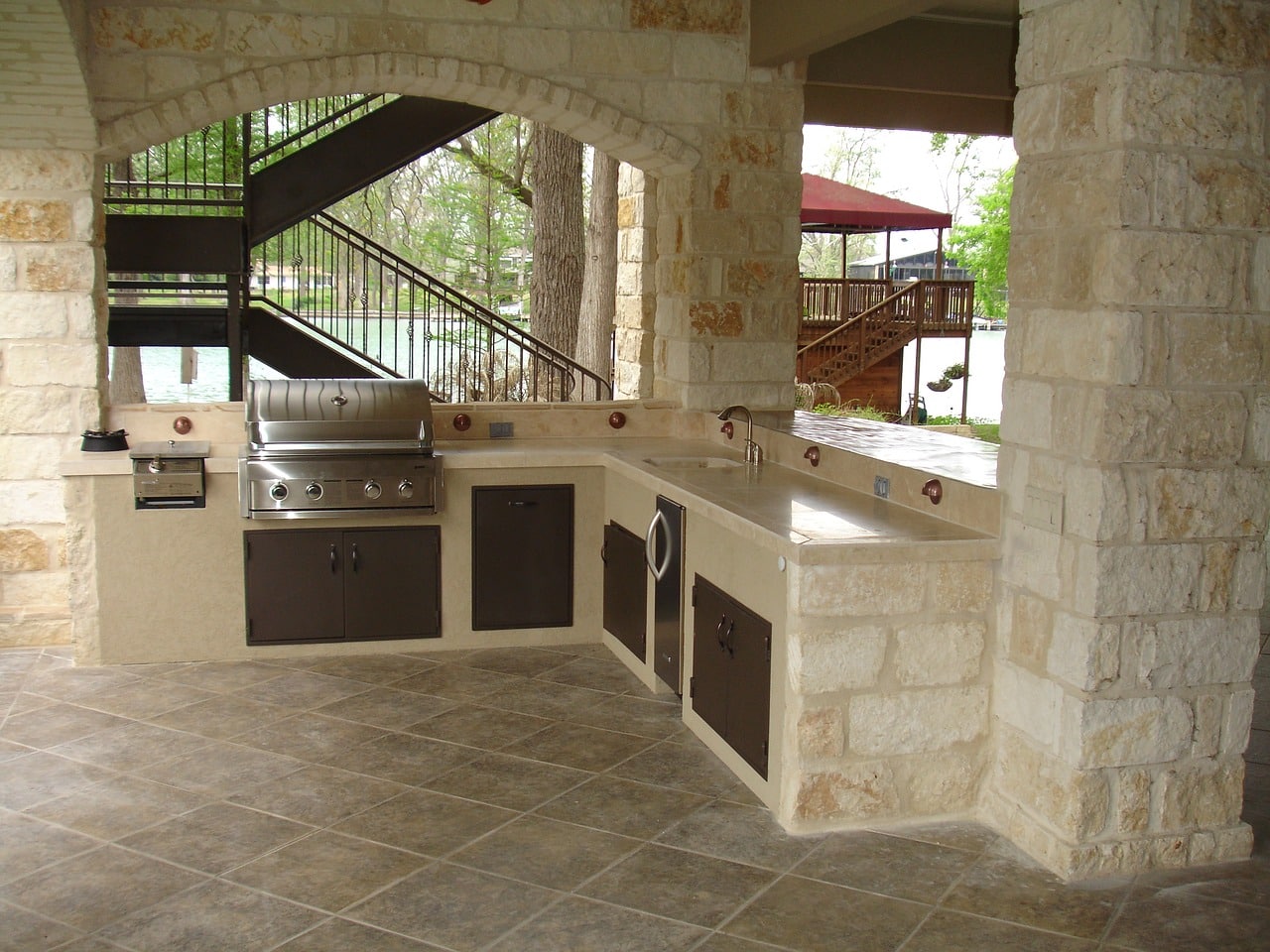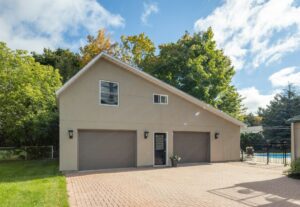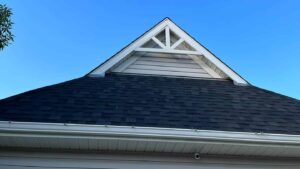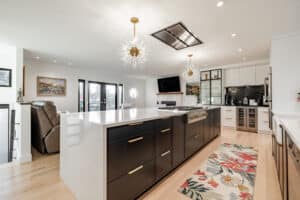
An outdoor kitchen is a great way to entertain your family and guests by turning your backyard into a party hub. If you’re a skilled handyman, you can do a lot of work yourself, but a more elaborate design might require a professional contractor in some areas. After breaking out the general layout, you need to define the space with cabinet modules and countertops, have someone connect the utilities and choose the food prep appliances. Some of these are inconvenient to have indoors, like grill, rotisserie, smoker, pizza oven, etc. Here are the main considerations and tips.
Table of Contents
ToggleWhy not just buy one?
Although there are attempts by some manufacturers to offer modular outdoor kitchens, they are still a far cry from the flexibility and variety that come with building your own. Ready-to-install models look beautiful, they can be taken with you if you move, as well move to another position, should you happen to redesign your backyard. However, as with anything pre-built, many features and dimensions are pre-determined, so most people still chose to build their own, or at least have a specialized company build them a custom one, to their specifications. A custom-made, or better said DIY-made kitchen will follow the shape of your patio or veranda, have the finish that matches the house, and most importantly, include only the cooking amenities that you need.
Planning stage
Whether you’re more comfortable with a pen and paper or a CAD-based tool, you should draw everything exactly how and where you want it. However, in order to draw the plan, you’ll need the exact hardware dimensions of everything you plan to install, such as doors, grills, drawers, cabinets, fridge, sink, etc. This means that you need to decide on the hardware, maybe even buy it, before you start building. Hardware suppliers, from the lower-end Chinese to high end Miele and GE Monogram series have catalogs on their websites, listing dimension for each piece. You’re mostly interested in cut-out dimensions, which tell you how big of an opening you need to create for your hardware.
Choice of materials
The cabinetry and countertops require weather-resistant materials like brick veneer and granite. You can also take your home’s materials into the equation, for example, if your home has a stone or brick siding, consider covering the cabinet bases with a durable brick or stone veneer. If you build the bases yourself, use treated plywood to construct the frame which you’ll cover with a brick or stone veneer. If you hire a contractor to build your bases, they might use a steel or concrete frame as the veneer support.
Outdoor appliances
It’s always best to purchase your appliances before the building starts, especially if you’re building your own cabinet bases. If you can measure your grill, mini-fridge, sink, and other appliances yourself, you’ll be able to construct cabinets and counters with cut-outs and other dimension that match your appliances perfectly. While the price range and the energy rating of your appliances will ultimately depend on your own choice, take a look at these reliable LG appliances and see which models are ideally suited to your kitchen’s layout. Still, have in mind that half of these appliances will be electric, so make sure you protect that part of the kitchen from the elements.
Utility lines and plumbing
For this part, you better hire a contractor, since chances are that uncertified dabbling with electricity is illegal where you live. As far as gas utilities are concerned, unless you want to drag propane tanks in and out, have a gas company run an underground gas line to your outdoor kitchen. It’s essential that you lay all the needed utilities, before you install your base cabinets. Once you come up with the layout design, have the contractors install connections that match your configuration. Once a plumber extends a water pipe line to your sink, you can connect the supply and the drain yourself.
Building permits
Your neighbours and friends won’t be the only ones who’ll take interest in your outdoor kitchen. A project like this requires a building permit so, before you bring out the timber and cement, head to your local building department. Take a copy of your property survey and a map that shows your property lines. While building official won’t tell you how to build your kitchen, they might offer advice on building codes concerning wiring, gas and plumbing.
Although the road to tantalizing barbecue smoke takes many turns, especially if you’re tackling the project yourself, the benefits of having an outdoor kitchen fully outweigh the costs and the time spent. Apart from creating a family hub that can be used for the better part of the year, a well-designed outdoor kitchen definitely increases the home resale value.









