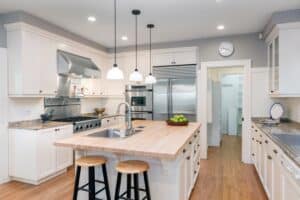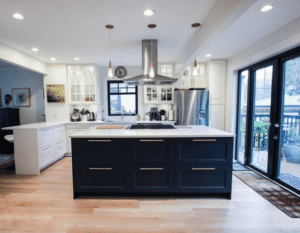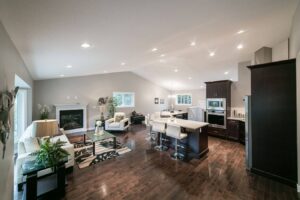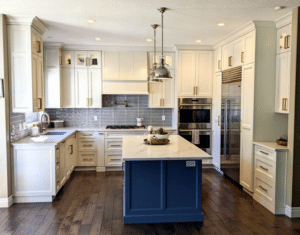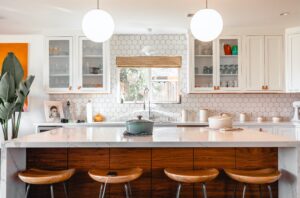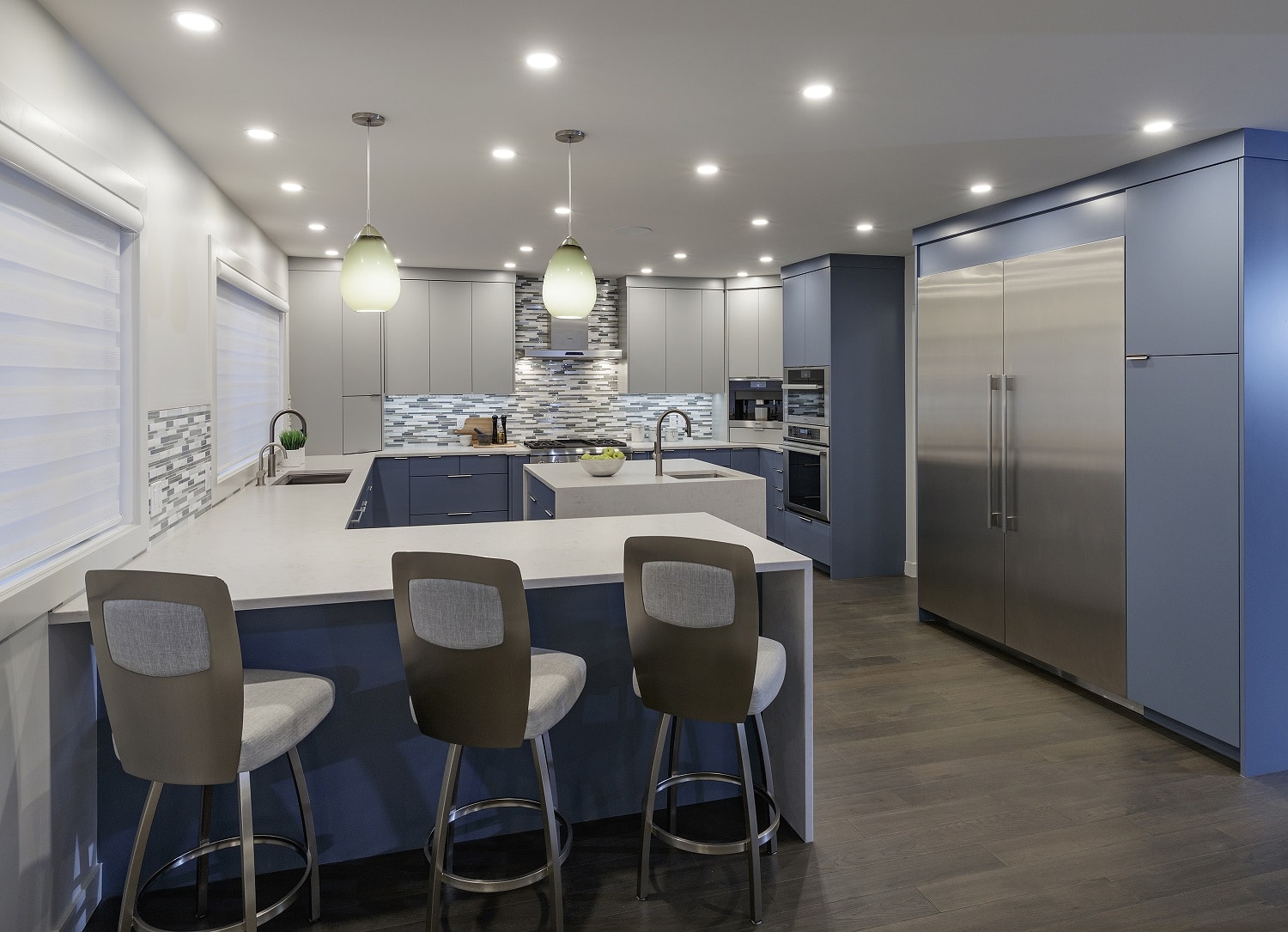
Kitchen renovations, along with other main floor rooms, are popular and value-boosting projects. To maximize those benefits, and have a great ROI, consider an open layout renovation. The design is spacious and visually attractive and adds great visual appeal. The right planning is essential, so consider some of these designs.
Kay 2 Contracting in Edmonton provides high-quality home renovations, and custom home builds. They share some different types of open concept renovations and design ideas:
Table of Contents
ToggleKitchen and dining room
This design is more popular as traditional separate dining rooms are seeing less prevalence in modern homes. Opening up the two rooms creates a sense of connection and flow that welcomes more socialization. Meals can be prepared in the kitchen and then transferred to the seating area to be enjoyed together.
This layout can also include a kitchen island for seating and eating instead of using the dining area. Without walls, creative design planning, and furniture placement act as the new visual separation between spaces. In that case, the dining table and chairs act as a visual separation to the open concept. They can still be used for more formal dining and entertaining, but otherwise, the kitchen island is the main seating area.
Kitchen and living room
Blending casual seating and socializing with the kitchen creates an area for both entertainment and socialization. Compared to the dining room, this is a more popular main floor renovation for open layouts. Often, the kitchen is renovated into a one wall kitchen, L-shaped, or peninsula with an island. The layout is dependent on different homes, but the idea is always to have an open connection between the two rooms. Because these two rooms blend so well, they are also a great choice to renovate together. Pairing colour schemes, furniture styles, or lighting will help create a design flow for a unified space.
Kitchen, living room, dining room
This three-in-one renovation and the typical layout when thinking of an open concept has no separation between any rooms. All three areas are instead open for an uninterrupted flow of space and multifunctionality. When considering this layout, there are a few key design elements to consider. Without the use of walls, “rooms” are created with creative design spacing or the use of area rugs. A large dining room table set to the side, for example, creates the sense of a formal dining area. Arranged sofas and comfy seating with an area rug help separate a living room or casual seating space. Colours as well should be blended throughout the space to help create a unified sense throughout.
One design trick is to pick a feature colour and then use it for subtle accents throughout. For example, a feature living room wall, furniture, or cabinet colours are all great choices. Another tip is to always work with a professional contractor. They can help ensure that your homes can support an open layout design, both visually and structurally.
Kitchen Renovations in Edmonton
At Kay 2 Contracting, their goal is to ensure absolute customer satisfaction with every project, every time. They provide only the highest quality of work, skill, materials, and service so that their customer’s dreams are always realized. From custom renovations to home builds and remodels, Kay 2 Contracting is ready to provide long-lasting and valuable home transformations.
Contact Kay 2 Contracting in Edmonton
Click to Find >>>> Kitchen Renovations in Edmonton.


