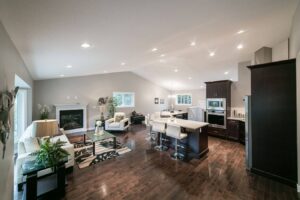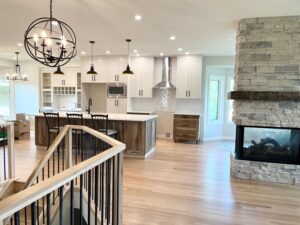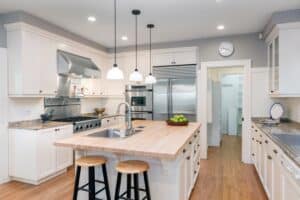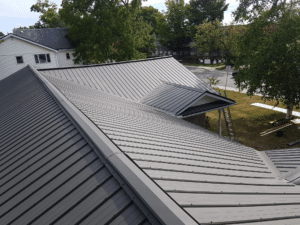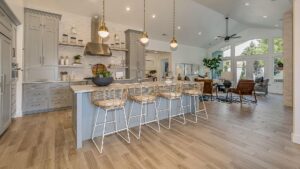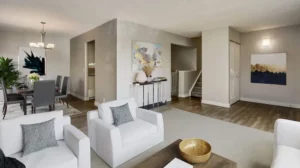Written by Peak Improvements in Edmonton
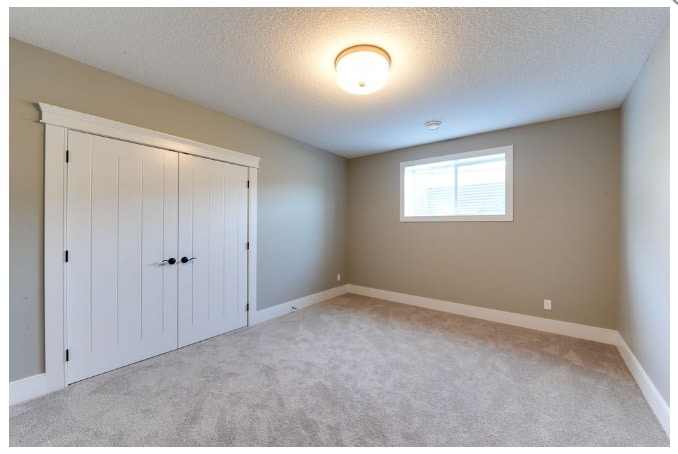
Do More with a Legal Secondary Suite
Homeowners in Edmonton can do more with the spaces in a home to pay off a mortgage faster or have an additional income stream. Consider the creation and use of a legal secondary suite for rental purposes! This may not work for everyone, but it can be a great investment for those willing to become a landlord and address minor issues that may arise.
Understand more about designing a legal secondary suite and getting around some common issues.
Table of Contents
ToggleKnow Your Home
Not every property will have a home that has spaces to be reimagined as a legal secondary suite. The flow of a home and placement of shared areas, like a laundry room, can make it hard to give a tenant suitable privacy. It may also be useful to add another entrance to make the suite more accessible and not obligate the tenant to have to go through other parts of the home. Unique situations specific to the home’s layout makes it useful to work with an experienced contractor.
Plan for Wear
New landlords can be taken aback by the amount of wear and tear a new secondary suite may be subject to while occupied by tenants. In order to reduce unnecessary costs, it can be worthwhile to install durable and long-lasting features and fixtures. Homeowners may want to consider:
- Sturdy cabinet and countertop choices. Plastic laminate countertops and Thermofoil vinyl doors are durable, easy to maintain and inexpensive to replace.
- LED lighting. This option helps meet new energy efficiency guidelines without a noticeable difference in illumination. Homeowners who are also paying utilities may also see a reduction in electric bills depending on the extent of LED lighting bulbs and fixtures in a space.
- Luxury Vinyl Plank (LVP). This durable and appealing type of flooring is known for being cost effective and very durable.
Choosing durable materials may cost more upfront but can make for fewer issues for tenants and landlords. Planning ahead can help minimize the potential for repairs, leaving a homeowner with a larger profit margin.

Follow the Laws
Depending on the area, there may be bylaws and codes that apply to new additions and the creation of a legal secondary suite. It is important to know these laws in the planning and design phase. Laws and codes can vary by area but many mandate a separate entrance, shared access to electrical and sufficient ventilation. Planning in advance with the right contractor will ensure that the work is performed and permitted properly, making it easier to rent out the newly redesigned space.
Consider the Quality of Workmanship
Avoid speeding through renovations as details count when looking to get the maximum value from a legal secondary suite. Poor quality materials and workmanship can lead to additional repairs or having to redo the work soon after getting a tenant. Consider using quality materials and finishing details that attract better quality tenants, longer rental terms and higher rent revenues. Contact the team at Peak Improvements to get more information about designing a legal secondary suite today.
Go to https://blog.peakimprovements.com/renovationfind to learn more

