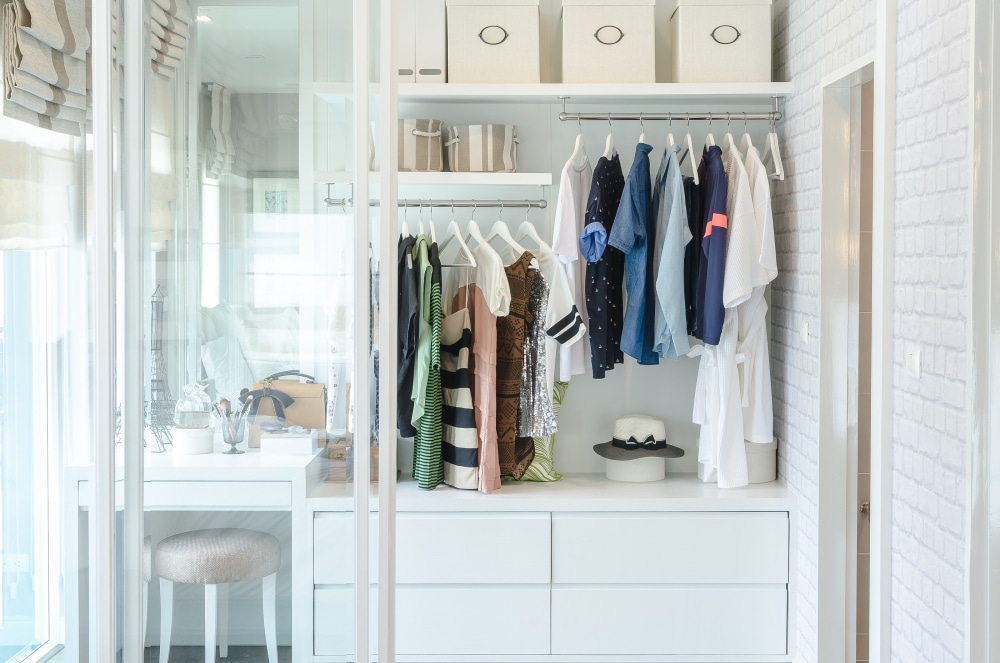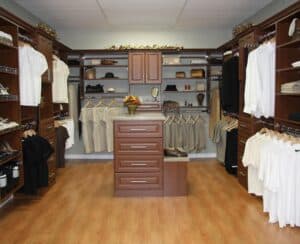
When talking about closet upgrades in your home, the first thing that comes to mind is typically the bedroom closets. While that’s certainly common, closets and storage also refer to the kitchen, bathrooms, offices, mudrooms, and garages. Each space may have a different purpose for a closet, but planning the perfect one has some common elements. When it comes to custom closets and storage solutions in Calgary, trust Contemporary Bath Kitchen and Design.
Here are some tips for planning your custom closet renovation:
Table of Contents
ToggleAvoid dead space
No matter where your closet is—bathroom, bedroom, or mudroom— don’t have dead space above the top shelf. Not only is it hard to clean, but the space there is wasted potential for storage. Instead, design the top shelf about 12 inches away from the ceiling. That way, you can add extra cupboards to the top section and maximize all the space in the room as needed. In addition, that 12-inch space above can store smaller things that aren’t used often.
Make it adjustable
The thing about storage needs is that they tend to change over time. The amount or type of space you once needed in the kitchen a few years ago might change down the road. For example, if you plan to age-in-place, accessible storage can be adjusted as your needs change is essential. Or, if you create a custom closet for a baby’s nursery, consider how it can be adjusted as that child grows and their needs change.
Adjustable and flexible storage solutions in Calgary include shelves that can be raised or lowered, support rails that can be adjusted and various sized drawers. Removable storage additions like rotating shelves or hangers are also a great way to always accommodate your needs as they change.
Avoid narrow shelves
Narrow shelving that lacks depth may not be able to accommodate your storage needs. For example, deep shelves in the bedroom closet can accommodate shoes, as well as folded sweaters, shirts, and pants. Or, in the kitchen, you want to make sure all those cumbersome appliances can all fit organized on the shelf. If you are concerned about not being able to reach the back of a deep shelf, install sliding shelves or pull-out storage solutions. That way, you can store away everything you need while keeping it organized and easily accessible.
Forgetting lights
It’s easy to get so caught up in the design and layout of your storage that you forget about your lighting needs. Walk-in closets and pantries need their own light fixture and electrical outlets in some cases. That said, you don’t want to install lights, only to forget to turn them off and rack up your electrical bills. Recessed lighting is a great way to install lights without taking away any space in your custom closets in Calgary. LED bulbs will help save on those bills, while motion detector lights will turn on and off without flipping a switch. For more lighting ideas, connect with Contemporary Bath Kitchen and Design Centre.
Want to maximize your closets and storage? Contact Contemporary Bath Kitchen and Design Centre today!









