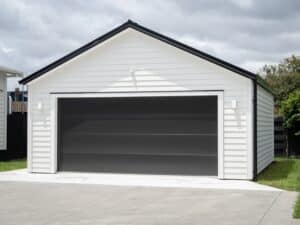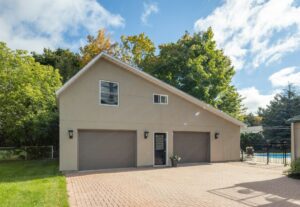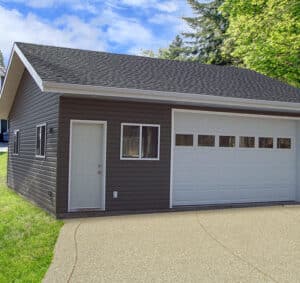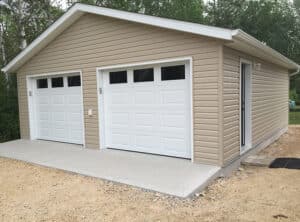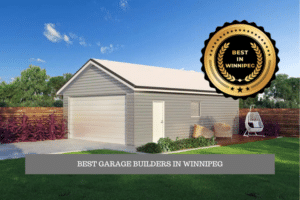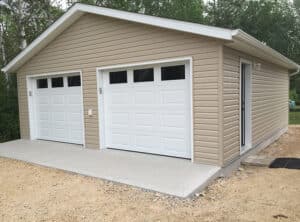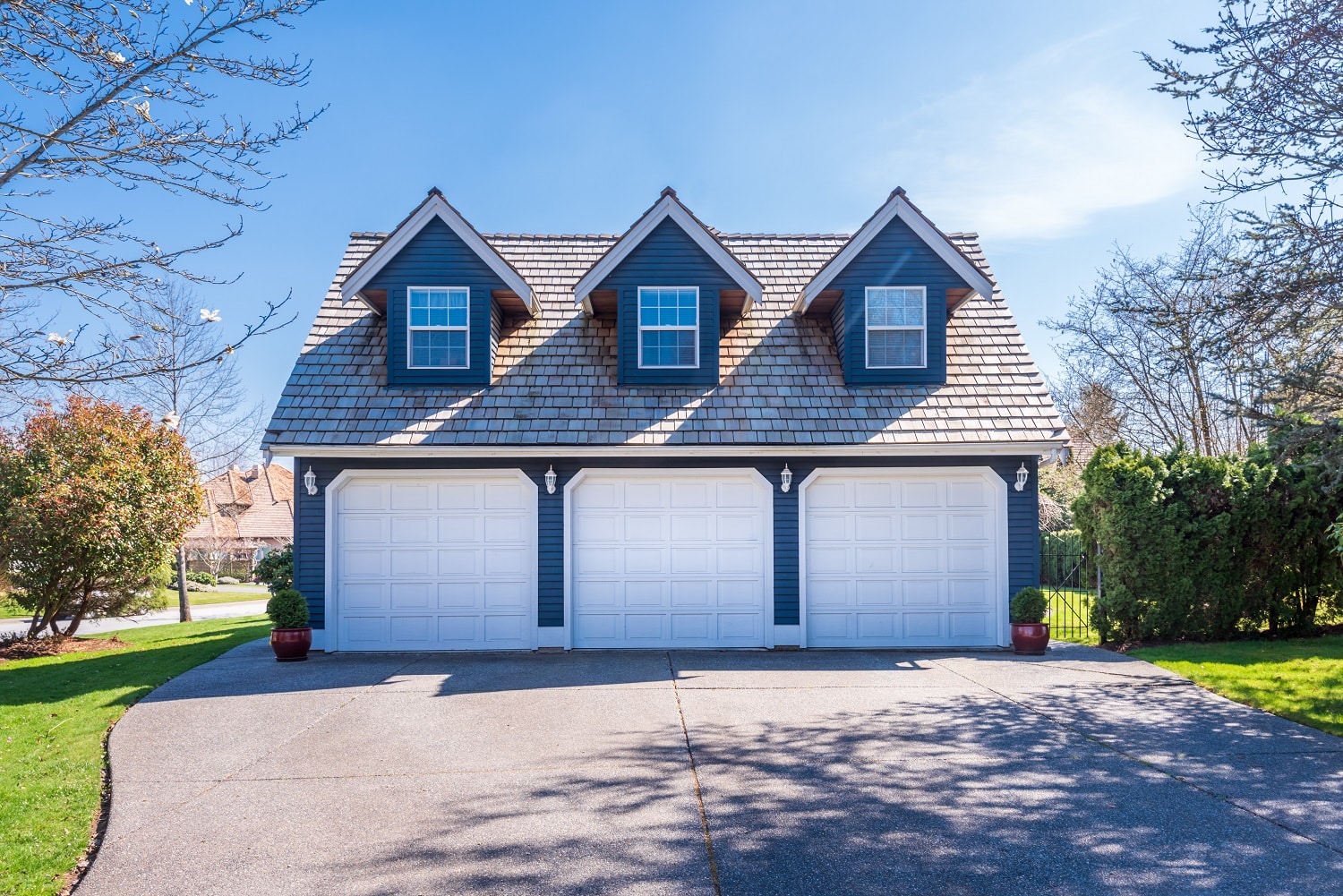
Garages add value, space, function and more, making them a great addition to any home. If you don’t have a garage already, building a new detached garage gives you plenty of room to customize the design. Whether you want a workshop or room for two cars, there’s plenty to consider.
Red Tree Construction Services in Edmonton are a professional general contracting and electrical company. They share more about the different garage layouts to consider in your new build:
Table of Contents
ToggleStandard layout
That is the most common type of layout as it’s designed solely to store your cars, whether it’s one or up to four. Sometimes, standard layouts can be customized with extra storage like wall hooks for bikes or room for lawnmowers. In general, though, the layout serves just one purpose, and that’s to park the car. When designing a standard layout, make sure to leave enough room for both the car(s) and to be able to walk around comfortably.
Garage suite layout
Adding a legal secondary suite above your garage makes the most of the space and adds value. If you don’t rent it to a tenant, it’s a great place to host guests, family, or older kids if you’re not renting it out to a tenant. It’s not quite the same as a full laneway home, so think of the design like a basement suite or guest suite. Most designs have a separate entrance to the upstairs suite. For added luxury, you can add a small deck off the side of the suite portion. In a detached garage as well, you can really plan the entire outside appearance to look homey and uniquely different from the main home.
Workshop layout
Workshop garages tend to be larger to accommodate both car storage and room for a workshop setup. Typical setups will include a workbench, storage, cabinetry and shelves or hooks on the walls for tools. The room for a car is generally left to one side of the garage but should be spacious enough to walk around with ease. The garage can also be solely dedicated to a workshop, and the car is left on the driveway. If you’re building a workshop, you’ll need an electrician to inspect and possibly upgrade your electrical service. Powertools, and appliances for heat and ventilation, might need more electrical service than your current panel provides.
Compact layout
For smaller lots or older homes with less space, a compact garage layout is a perfect solution. This type of design can still blend car storage with other functions like a workshop or general storage. Focusing on clever storage solutions like elevated shelves or multifunctional cabinetry will let you maximize all space. Physically, your new detached garage won’t take up a lot of space. So it won’t look dominating next to a small home.
Garage Builders in Edmonton
Red Tree Construction Services always work directly with their clients with open communication on every project. They complete all work on time, on budget, and with quality always guaranteed. With over 20 years of experience, they can help with kitchen, basement, bathroom or garage renovations and transformations.
Contact Red Tree Construction Services today!


