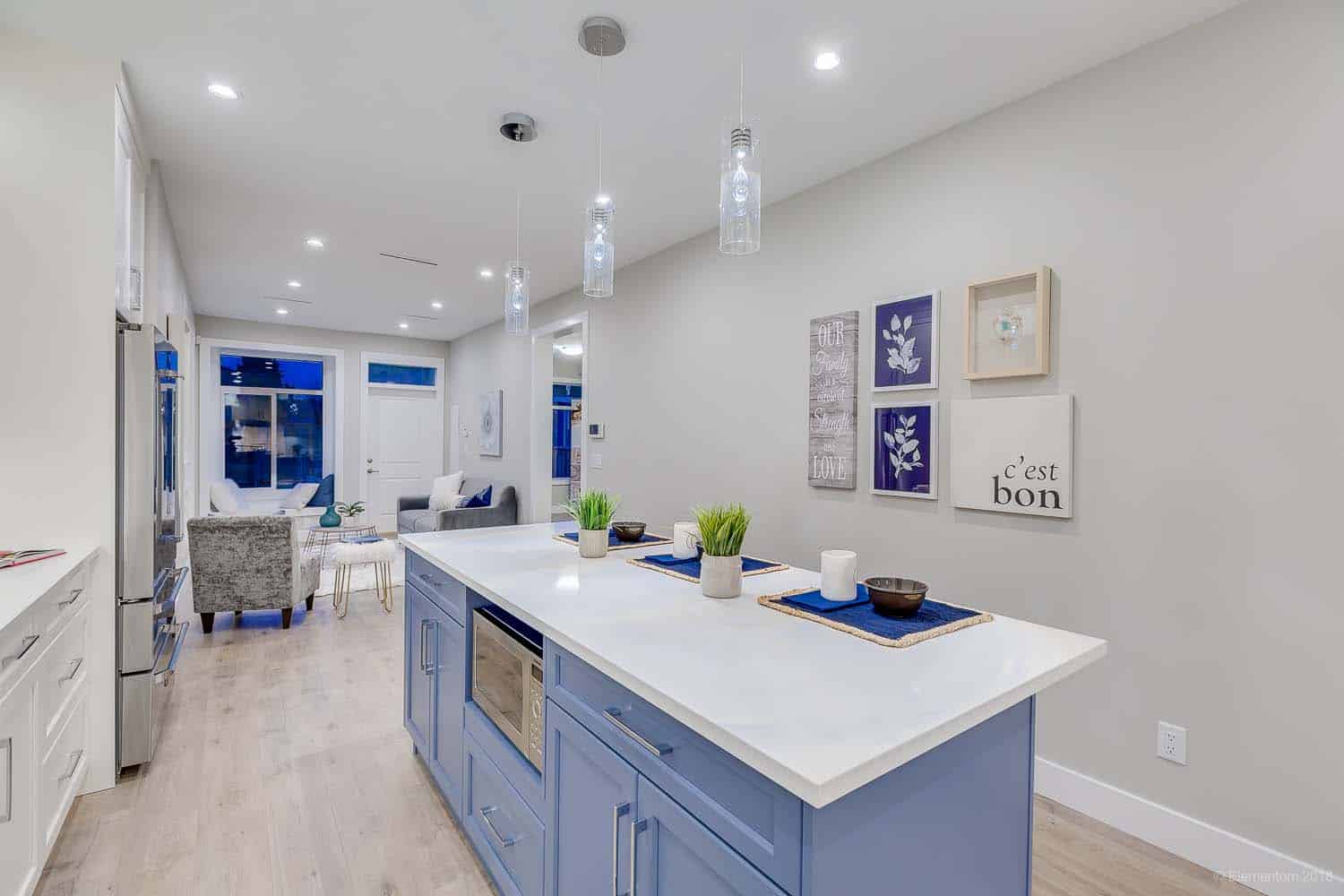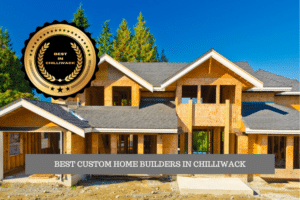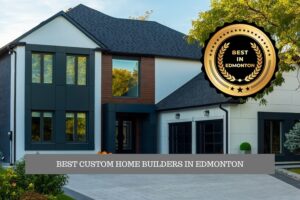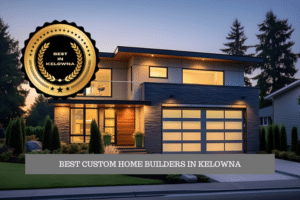
By Design Construction offers the design-build approach and is the right choice for your laneway house. New Westminister and Vancouver property owners can benefit from this method, get the most out of their investment, and have a positive building experience. Here’s how:
Table of Contents
ToggleThe legalities
The size and location of your current lot will be the deciding factor in whether you can build a laneway house. Zoning bylaws in your municipality will dictate where laneways are allowed, which can be found on the City of Vancouver bylaws website.
Lane access is the first main requirement. The dwelling needs to have access to a street at the front and back of the house. Size-wise, your property needs to be big enough to accommodate a new laneway house. Up to 16% of a lot area can be used as building space. You want to ensure that it’s spacious enough to create a comfortable home. Then, there are permits and costs to consider, but with the help of a professional, that task isn’t entirely up to you. They’ll take away the potential stress of the research and let you focus on the design elements of a perfect laneway house.
Architectural services are essential
While it may feel tempting to cut costs where you can by not hiring certain professionals, it’s not always worthwhile. When building and designing a laneway house where size is key, you want an architect’s help. They will handle the technical aspects of building design, ensuring it’s compliant with zoning bylaws, building codes, and fire regulations. If you are building to rent or have your family move in, it may affect the design and structure. An architect can help with those details and ensure everything is perfectly suited to your needs.
The value of an interior designer
An interior designer is like an architect, but their focus is on maximizing the interior appeal of the laneway house. Laneway house builders Vancouver can provide architectural and interior design services for your building project. In a compact home, you want to make every space both functional and attractive with a good flow from one room to the next. An interior designer will suggest the best design to attract buyers or tailor the space for grandparents or adult children. A professional’s touch will add even more value to the space, which will pay off down the road.
Finding the best builder
As both architects and interior designers are important, the best option is to find a company that offers design-build services. By Design Construction is a three-in-one contracting, project management, design, and build company. That means from start to finish; they can help with every step of the laneway building project from the initial planning and design, permits, and construction. They’ll ensure your laneway house in New Westminster is a sound investment that can last generations and shows its return with rental revenue or at resale.
Learn more about how the design-build process will benefit your laneway house project. Contact By Design Construction today!









