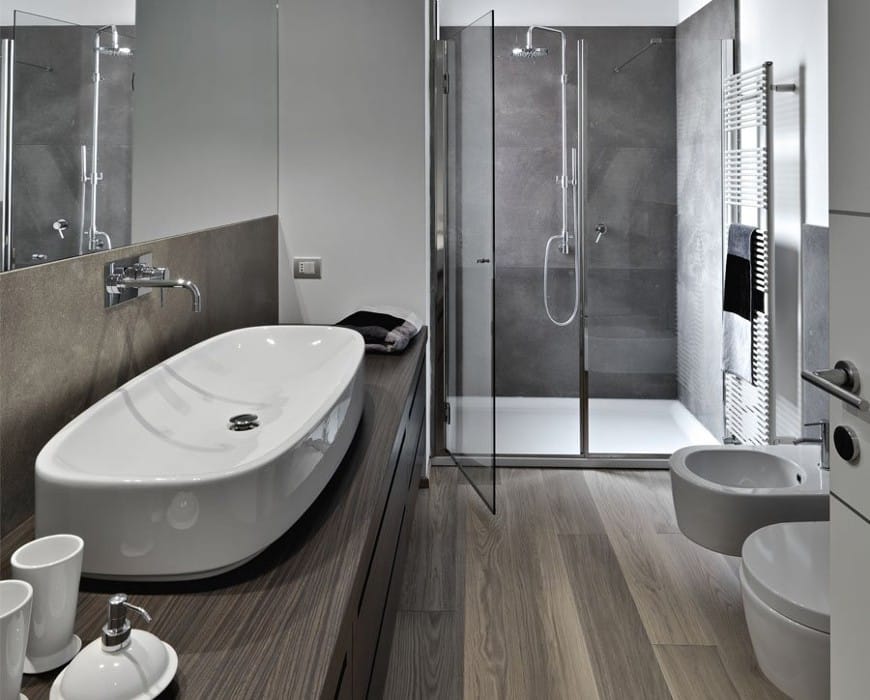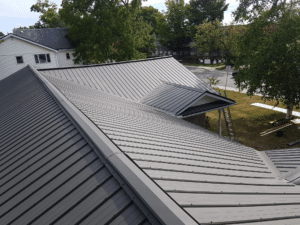Adding a bathroom is a great idea to do if you’re developing your basement. Everyone can appreciate an extra bathroom, especially in the basement next to a family room. It will boost a home’s value. There are a few designs and matters to consider before you go ahead.
Total Renovations in Vancouver are a professional general contracting company that offers major renovations. They share some thoughts and design tips for a basement bathroom:
Table of Contents
ToggleDesigning the basement bathroom
The design of your basement bathroom will be about both its location and the type of bathroom layout. When putting together the design of your new basement development, you should consider where the plumbing is. Usually, a basement bathroom addition is installed beneath the main floor bathroom, or near other existing plumbing and the mainline drain. That way, it’ll be easier and less expensive to rough in the new bathrooms plumbing.
As for the design itself, choose a bathroom that will match the needs of your basement. If you plan to renovate for a new suite or guest room, it’ll affect the bathroom. For these, you may want a full bathroom, in which case it will need the right space. On the other hand, for a new living or entertainment area, a two-piece bathroom with a toilet and vanity will do. A smaller bathroom works if you don’t have a lot of space.
Lighting can make a big different
Natural light can be in issue for many basements, so having the right lighting is crucial. Too little light and you get a dark, gloomy basement bathroom. Too much or not the right type of lighting, and the space becomes glaring and overly bright. In a basement bathroom, go for recessed lighting on the ceiling and wall-mounted lights on either side of the vanity. That way, you have the option of different light sources, but still, get an even light cast and appropriate task lighting.
Be smart with your flooring choices
Bathroom flooring should be chosen with careful consideration, but especially so in a basement. Water and moisture are the two main risks with basement flooring, so choose a floor that is resistant to both. Either vinyl, tile or even linoleum are all ideal options, as they are all waterproof. As an added benefit, they are also low maintenance and highly durable! Each style can easily be customized and changed to complement any bathroom décor
Another flooring option to consider is adding in-floor heating to your bathroom. Basements tend to be colder in general, so adding in-floor heating can help keep bathrooms and bare-feet warm. Just be sure to choose a compatible type, such as tile flooring.
Don’t forget about storage
You’ll want plenty of storage space in your bathroom, to avoid trips upstairs for fresh towels or toilet paper. A small linen closet is a great addition if you are planning a full bathroom since you’ll have room for one. With a small bathroom, though, you want to make the most of the space available. Instead, add shelving on the walls or install a floating vanity and put storage underneath. Add shelving in your shower walls as well for useful niches for soap or shampoo. If you’re stuck on small bathroom storage ideas, check out these clever solutions!
General Contractors in Vancouver
With years of experience and skillful work, Total Renovations guarantees your home is in the right hands. They offer everything from interior remodeling, refinishing, general contracting and much more. Total Renovations prides itself on providing quality work and service for every customer and project.











