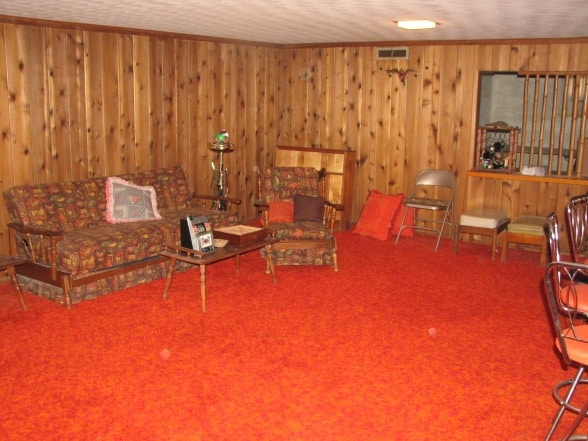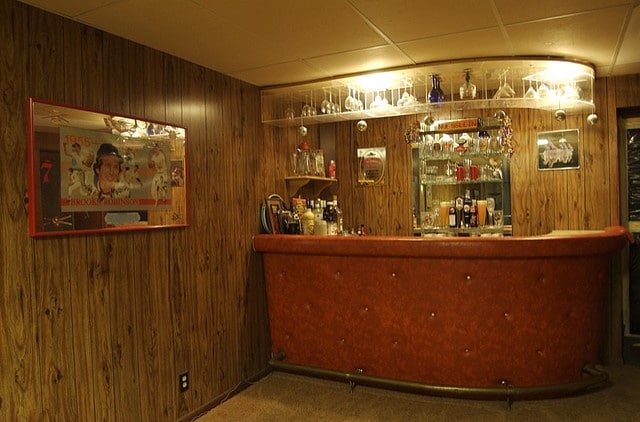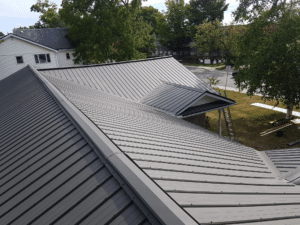In 60s and 70s having a finished basement meant having low suspended ceilings, rust-carpeting, dark wood paneling and of course, a traditional basement-bar which may or may not have been upholstered with faux leather. Design tastes have changed and so have basements.
See more retro basement photos on Pinterest “The 70s Basement”
Updating your retro basement or completing your unfinished basement has many benefits. For far less money than a major home addition project you can add some serious square footage to your living space. In a typical bungalow you can nearly double your home’s square footage. You’ll get a decent return on your investment too. According to Remodeling Magazine’s Cost vs Value the average basement remodel can recoup about 65% of the costs at resale. Plus, finished basement increases your property value overall and is attractive to potential home buyers.
What can you use your finished basement space for? You can add more bedrooms for a growing family, a rec room for entertaining, additional storage, a second bathroom, a playroom for the kids, exercise area, home office space, a home theatre or create the man-cave of your dreams. You can also build a full suite in your basement for an additional revenue stream. Check out some Contractors that can do Basement renovations in Edmonton.
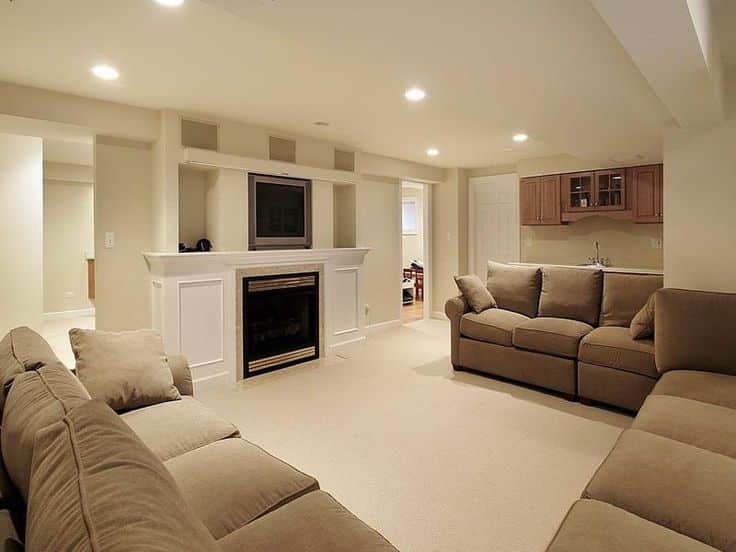
Table of Contents
ToggleDIY or Leave it to the Pros?
This project can be a do-it-yourselfers most challenging and rewarding accomplishment. It can also turn out to be a complete DIY nightmare, especially if you’re dealing with an older home. Bad framing jobs, home-job electrical messes, leaky pipes, and hidden mold are all very possible discoveries. Hiring an Edmonton General Contractor could save you a lot of time, money and stress; especially if there is a lot of plumbing, wiring and framing work to be done. A professional contractor will also ensure all necessary building permits are in place and that certified tradesmen are called for those skill-specific jobs.
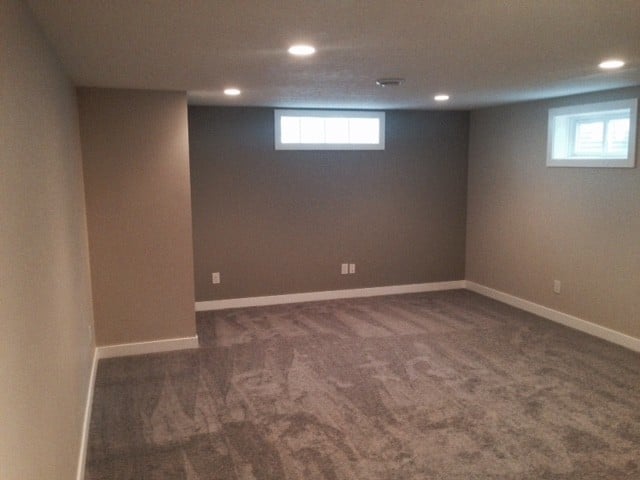
A renovation contractor will also make sure that no circuit breakers, existing mechanical systems or plumbing lines that future plumbers might need to access are not sealed off. They will also check for moisture issues which can be problematic in basements. Foundation cracks, issues with the drains or sump pump, and leaking windows can all be the culprit.
Tips for making your new basement re-sale ready:
Light up the room! Put in a couple of larger windows if possible. Higher 4 foot wide windows with wide window wells will allow more natural light into the basement. If you’re unable to put in new windows make sure to fill the room with lots of natural light. No one likes to hang out in a dark space, unless it’s a home theatre.
Get cozy with carpet tiles! Carpeting is warmer than tile, laminate or vinyl flooring in the basement. The downside to carpet in the basement is that they’re prone to absorb moisture in the event of a flood or a leak. Low-pile carpet tiles are trending in new basement remodels because they offer easy removal should water damage occur. Use a polyester or nylon carpet instead of wool-based as they are more water resistant.
Leave a little head room. No one likes a basement that feels like a dungeon. Although in some cases you won’t have a choice on how high you can get the ceiling, try to have your basement ceiling as high as possible. The old-fashioned drop-down ceilings were often hung lower than they needed to be. “You don’t want the height to be less than 7’6” but preferably 8’ high,” says architect Allan J. Grant in this article from HGTV.
Wide open spaces! Open concept homes are popular with buyers, upstairs and down. Many basements of the past have had choppy finishings with strange little rooms and hallways built around the furnace and water heater. Your contractor can advise on which non-load bearing walls can be removed to open up your previously finished basement if necessary. Overall, keep your basement living space as open as possible.
Get started by contacting one of Edmonton’s best general contractors Today!
You’ll find contractors and renovation companies on RenovationFind.com, a directory of pre-screened and reputable companies.

