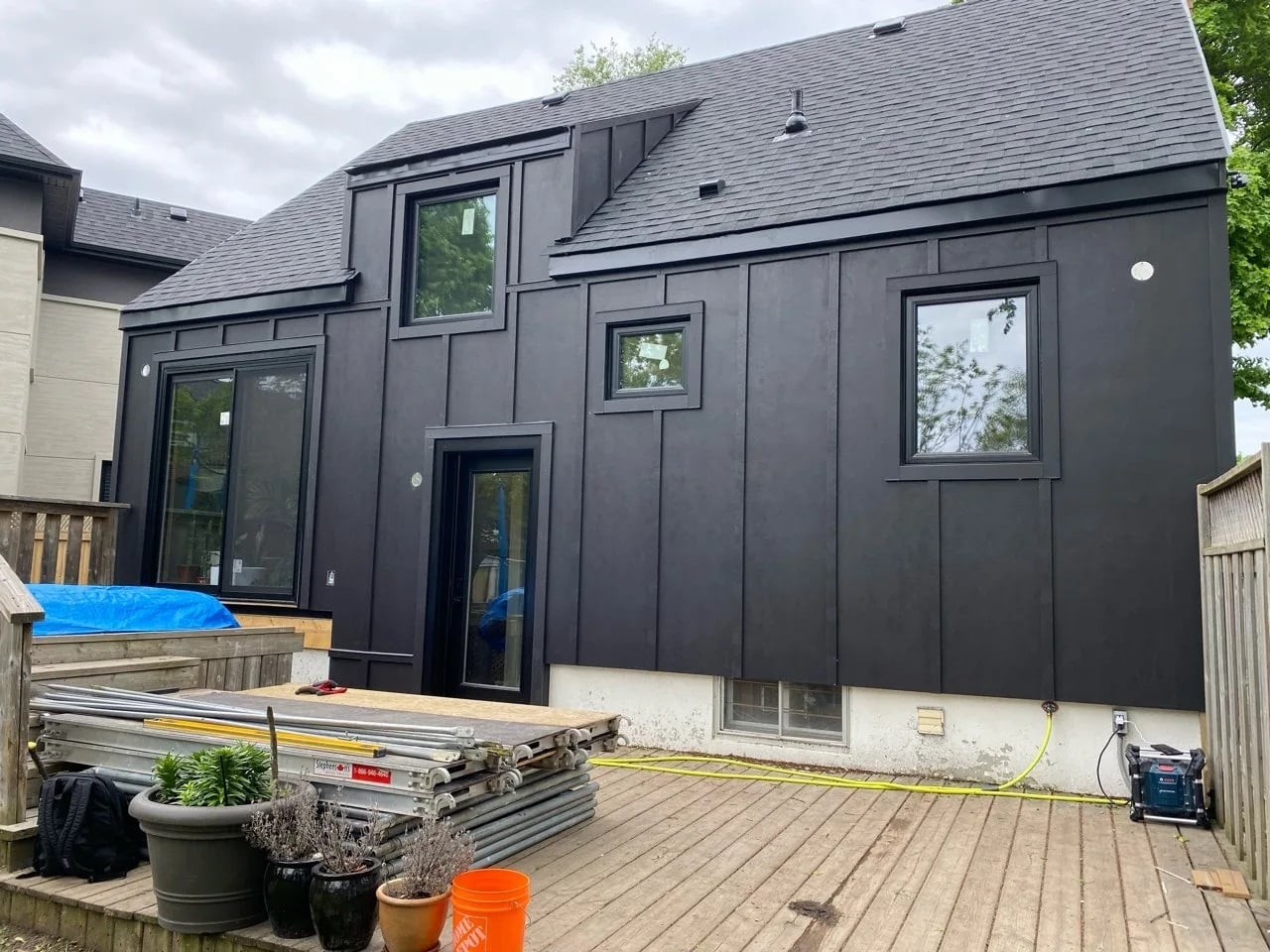
Laneway homes, also known as alley houses, garage suites or garden suites, are small residential dwellings separate from the main dwelling on a property. They are typically built on the “laneway” behind the house, hence the name. Building laneway homes in Toronto has increased in popularity for several reasons.
First, they make homeownership more affordable by providing a steady rental revenue. In addition, it provides diversity in housing options for those who choose to rent. It is also ideal for multi-generational families who want to live with each other and help with living expenses while still maintaining privacy and their own space.
The Renovators of Canada (T-ROC) shares more information about laneway home building.
Table of Contents
ToggleIs my property eligible for a laneway home?
Laneway homes and garden suites in Toronto are only allowed on properties that meet certain criteria. For example, there must be access to a laneway (alley) or be located on a corner lot. Several approvals are required from the city, including building permits and site plan approvals, which is something T-ROC can help you with.
What are the steps of building a laneway house?
As mentioned, to build a laneway home in Toronto, you must comply with the city’s regulations and obtain the necessary permits. Here are the general requirements and steps involved:
1. Review the regulations and program details
Review the city’s official guidelines and bylaws regarding laneway housing. The City of Toronto has provided information on the two programs they offer to encourage property owners to build laneway suites on their properties. Read more about laneway suite programs from the City of Toronto.
2. Make sure your property is eligible
Ensure that your property is eligible for laneway housing. There are specific criteria related to lot size, zoning, and accessibility that must be met. For example, the lot should have a minimum width and be accessible by a public laneway. Property eligibility is something T-ROC can help you determine.
3. Create a design and plan
If your property is eligible, you can create a design for your laneway home that complies with the city’s guidelines. T-ROC’s design team can create a plan for you. In doing so, they’ll include all necessary aspects, such as building size, setbacks, height restrictions, and parking requirements. A professional design for your laneway suite home in Toronto is critical to the application process. It will also be a roadmap for your laneway home builder in Toronto. A good design plan ensures things run smoothly and that the project meets your expectations.
4. Meet with the city
Again, this step is something a full-service homebuilder, like T-ROC, can help you with. They’ll engage with the necessary city departments to discuss your plans and ensure compliance. For example, this may involve meetings with urban planners, building officials, and other relevant authorities. In addition, they may need to submit your design and obtain preliminary approvals.
5. Apply for the building permit
T-ROC will prepare and submit a building permit application to the local building department. Include all the required documents, such as architectural drawings, engineering plans, and any other information specified by the city. This is when you’ll pay the associated fees, which will be included in your estimate and budget.
6. Wait for the city to give the OK
The city will review your permit application. They will examine various aspects such as building code compliance, structural integrity, and zoning regulations. Sometimes, they may request revisions or additional information during this stage.
Once the city approves your permit and you’ve made any necessary revisions, they’ll issue a building permit. This permit allows you to commence construction of your laneway home.
7. It’s time to build
T-ROC will manage your project and build your laneway home according to your approved plans. During the construction process, city officials will conduct inspections to ensure compliance with building codes and regulations. Inspections typically occur at various stages of construction. For example, they will inspect the foundation, framing, electrical, plumbing, and final inspection.
8. Get an occupancy permit
After completing the construction and all inspections have passed, you can apply for an occupancy permit. This permit certifies that the Toronto laneway home meets all the necessary requirements and is safe for occupancy.
Always hire an experienced laneway home builder
The process above is a general overview; your specific requirements or process might vary slightly. When you work with T-ROC, they’ll ensure you’re given the most recent information on the application, permitting, and construction process. If you have any questions, do not hesitate to call The Renovators of Canada!









