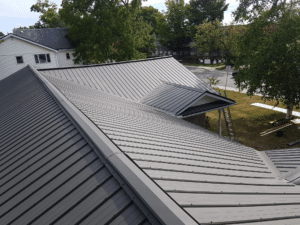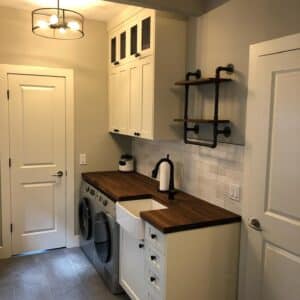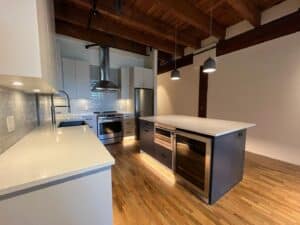
Home renovations are a major investment. Creating a design is the first step of any remodeling project and having a solid plan will ensure your finished project meets or even exceeds your expectations. Professional renovation drawings should be part of that plan. Investing in custom home design in Edmonton will reduce or even eliminate time delays or running over cost on your home renovation.
Table of Contents
ToggleHow Design Drawings Can Prevent Cost Overruns:
There is a rule in the renovation business called the 1-10-100 rule. This rule explains how mistakes or changing plans during the renovation process can escalate your cost. Theoretically speaking, if you make a change in your renovation plan during the design stage after reviewing and revising your design drawings it will cost you $1. If you make a change during the construction phase it could cost $10. If you make a change after the renovation is complete it could cost $100.
$1 for prevention. $10 for correction. $100 for failure. Let’s say you want to expand the space in the room by moving a wall.
Which stage of your renovation project would you rather make a change in:
– Ask the renovation drawing company to move a few lines over on the drawing: $100
– Ask the construction crew to spend a day to move the wall after it’s been framed: $1000
– Get the renovation company to spend a week rebuilding the wall including framing, drywall, baseboards, paint, electrical and any other finishings after the job is complete: $10,000
This is a more involved case, but if you are building a custom home or doing a complete remodel of your main floor or basement, this could and does happen. You are spending a substantial amount of money. You want to make sure it turns out how you envisioned.
Even in smaller projects, spending the money on a proper design will help you decide exactly what you want and exactly how much you want to spend to get what you want.
Benefits of Renovation Drawings for New Homes & Renovations:
Having a complete design drawing for your project will give the general contractor or builder a clear set of instructions for the job. In the same way, it will allow both you and the general contractor see exactly how the project should turn out once complete. When you can see where you are going, it’s easier to get there. Plus, the chances of getting there without mistakes, re-dos or going over time and budget become less.
A professional design will also ensure your project doesn’t go over budget. It will give details on exactly how much everything is going to cost. This prevents those surprise over-spends that almost always occur in renovations.
The Process:
When you hire a professional renovation drawing company, here is the process you can expect:
Initial consultation: This is where you meet with the company to discuss what you want in your home or from your renovation. What will the space be used for? What is your lifestyle? What style do you like? How can the design produce the results that fit best for you? This should take about an hour.
Preliminary design: After meeting with you, they will take sketches and notes to develop the basic floor plan(s) including views of the house that will require special design considerations.
Design meeting: This is when you get to review the preliminary design with your family and friends. You will sit down with the company to discuss any revisions, additions or deletions or to explain anything further if you have questions. You can make as many changes as you wish (Remember the 1-10-100 rule)! Once you approve the design you can move onto the next step.
Working drawings: The architectural designer takes the preliminary design and creates a complete set of technical working drawings. These are what you or your general contractor will use to get permits, architectural approval (if necessary) and construct your home or renovation.
Continuing care: Your design team will be available to you throughout the construction process as needed. They can even recommend contractors, trades and suppliers.
To learn more contact Edmonton’s best architectural design companies!









