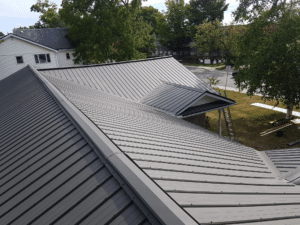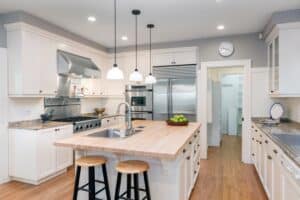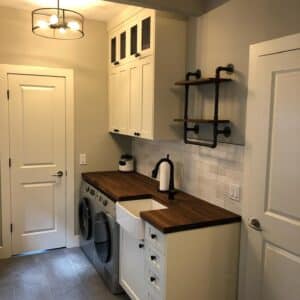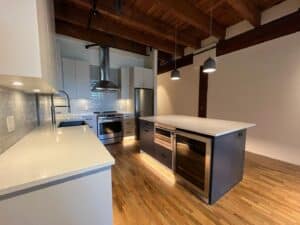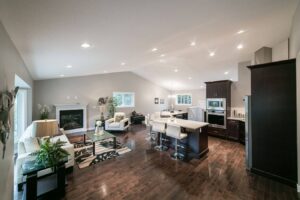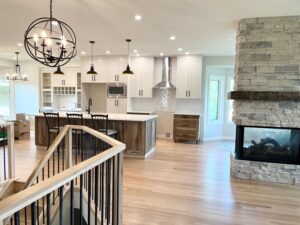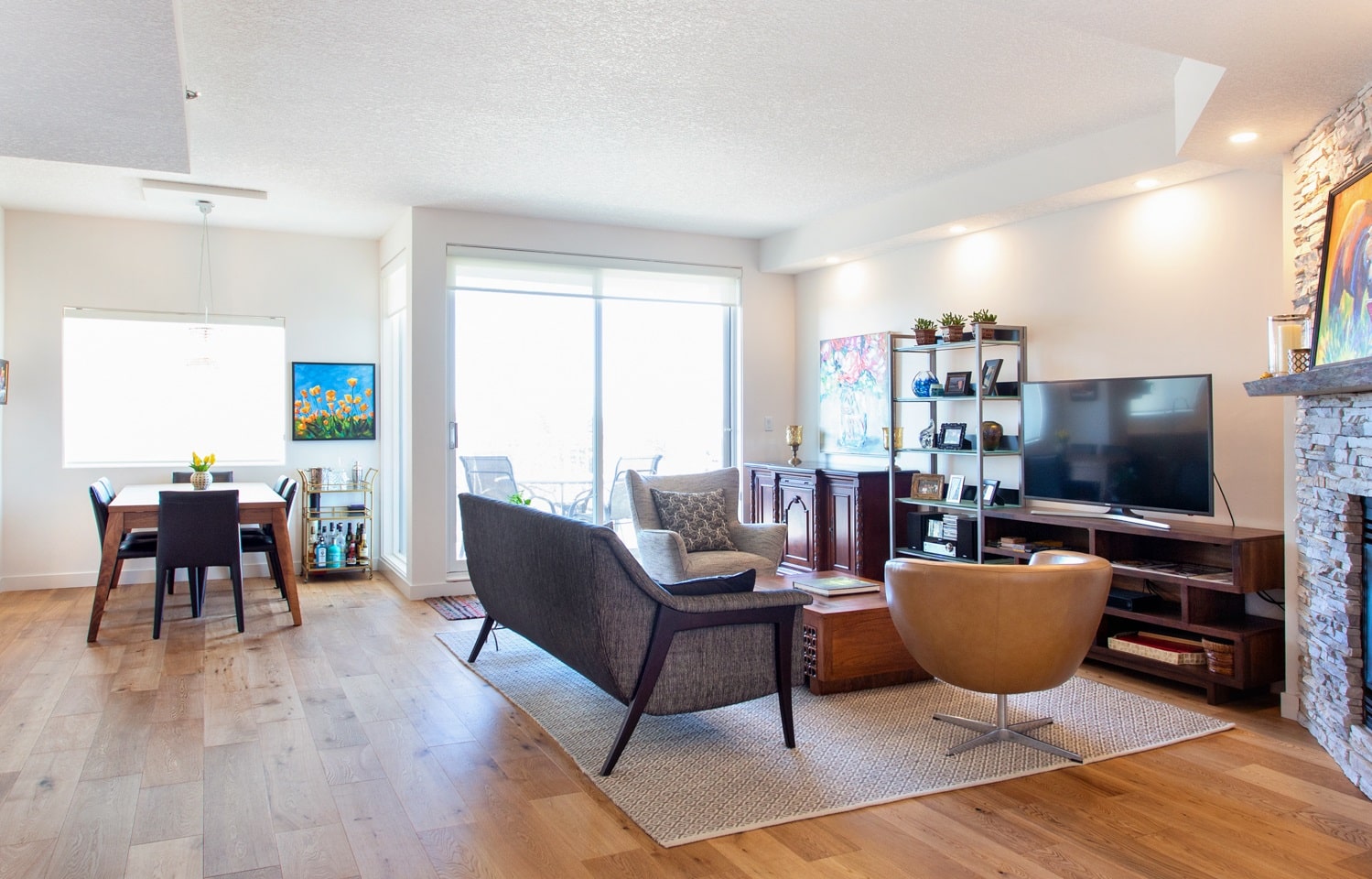
Designing a great room or open concept main floor involves more than just removing walls. While the base concept links two rooms into one large, spacious design, planning is key for major renovations in Edmonton. Four Elements Construction can help implement the work and design, but having an idea always helps.
Table of Contents
ToggleThe structure
At its core, a great room should combine at least two rooms located in a central spot. These rooms should also already have two different functions to maximize the design. Popularly, a great room looks to merge the dining and living room areas, and often the kitchen too.
Another structural element is tall ceilings that add to that sense of greatness in the space. It helps open up the room, adds grandeur and helps let light and airflow more. A tall ceiling is also a great chance to install a skylight for a natural flood of direct sunlight.
Follow design principles
When it comes to the design of your great room, finding inspiration online is a great start, but so is following design principles. These basic concepts help create a well-balanced space that can provide multiple benefits. For example, emphasis in the room or creating a focal point is a pivotal way to establish the function and style for home renovations in Edmonton. That could be a fireplace in the seating portion of the great room that draws the eye. It could also be a feature wall made of stone or bright paint.
Transition and repetition with colours are other key elements that help create a sense of rhythm. While the great room is a spacious, open concept, it should still feel connected to the rest of the home.
Create “rooms”
While the idea of a great room is to remove the walls and open things up, you don’t want it to feel too open. An expansive space can feel overwhelming or empty instead of grand without the proper design. That’s where creating the illusion of rooms can help add order and style during those major renovations in Sherwood Park.
That can be done with furniture, such as an oversized rug in the seating area for a living room feel. It can also be done using materials like a stone feature wall for the dining area or wood accents in the family area. If you have the space and budget, creating a sunken living room is another stylish way to make that room illusion.
Add function
Don’t just have a great room that looks stylish but feels awkward from empty spaces or a lack of use. When creating a great room, think about how you will use the space. For example, do you enjoy hosting friends and family? If so, a designated seating area would suit that need. Maybe part of that would include adding a secondary seating spot but with a TV for some entertainment. Or another setup could consist of a designated office setup, so you enjoy the convenience of a spacious room and easy kitchen access. If you have children, a section of the great room could flow into a kids’ corner with a table and chairs for work or creative fun.
Get started on your main floor renovation! Contact Four Elements Construction to help!

