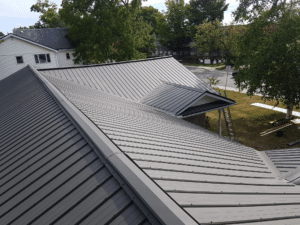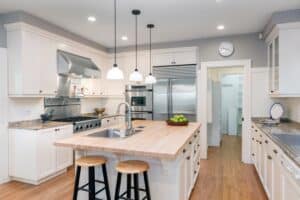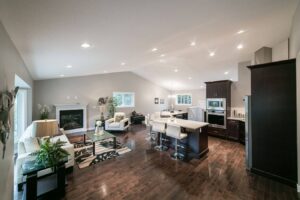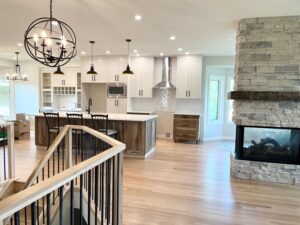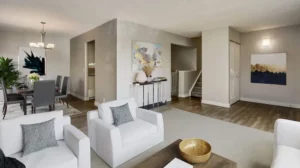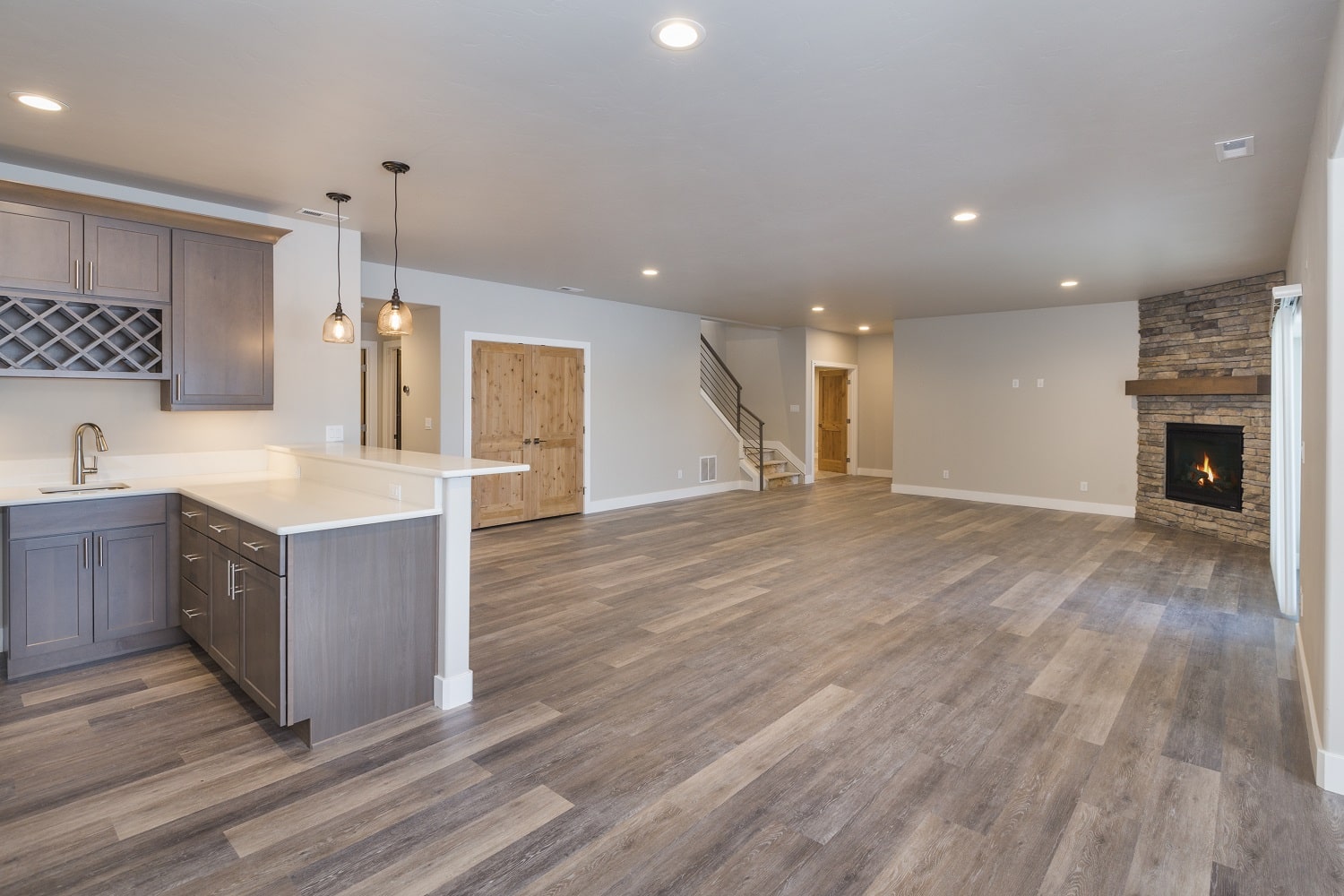
Building a basement suite on your property can help you manage the high cost of living in Toronto. You can rent out the suite to earn additional income. That income can help pay down the mortgage or go to other expenses. It makes housing more affordable for property owners and provides more affordable housing options throughout the city to renters.
In addition, a secondary suite is an excellent option for multi-generational families. Elderly parents or adult children can live in the suite, so families can be together while maintaining privacy. It’s also an opportunity for everyone to contribute to living expenses.
The Renovators of Canada (T-ROC) are secondary suite experts specializing in laneway homes, garden suites, and basement suites in Toronto. They share things to consider when building a legal basement suite.
Table of Contents
ToggleYou must follow regulations
There are likely thousands of “suites” in the GTA that are not compliant with building codes or zoning bylaws. These suites can be unsafe, diminish property value, make a home hard to sell, and result in fines for uncomplying homeowners.
Avoid that by ensuring your legal basement suite meets all building codes and safety regulations. That includes ceiling height, insulation, egress windows, fire safety measures, plumbing and electrical code, and ventilation. Without following the building code, your suite could harm the safety and well-being of tenants.
In addition, zoning regulations are essential to review. Some neighbourhoods in Toronto have restrictions or specific requirements for secondary suites. An experienced basement suite company in Toronto, like T-ROC, will obtain all necessary permits. Failure to do so can result in fines or having to alter the suite after construction.
Build a separate entrance
A legal basement suite typically requires a separate and direct entrance accessible from outside the main house. Ensure that the design allows for a distinct entrance to the suite without disrupting the privacy or functionality of the main dwelling. For example, you can have a door that locks between your main floor suite and the existing back entrance. Depending on the home, some property owners must build a new separate entrance to accommodate the suite.
Consider light and sound
You want to attract tenants with a bright, beautiful basement suite in Toronto! To do so, be smart with your electric and natural lighting. All bedrooms must have larger egress windows but consider larger windows with deep window wells throughout the suite. In addition to providing light, windows also offer ventilation.
Additionally, consider soundproofing the ceiling to minimize noise transmission between the main house and the basement suite. You want to ensure a comfortable living environment for you and your basement tenants. This is something your Toronto basement renovation company can help you with.
Know rental regulations and income potential
Once the suite is complete, familiarize yourself with Toronto’s rental regulations and landlord-tenant laws. Understand the rights and responsibilities of both landlords and tenants. For example, you must understand the rules around rent control, lease agreements, and maintenance obligations.
Additionally, consider the income potential of the basement suite. You want to set your rental price competitively so you attract quality tenants. Some online research can help you determine the rental market in your area so you know how much you should charge to rent out the basement suite.
Have more questions?
If you have questions about Toronto basement suites, connect with The Renovators of Canada! They’re the basement suite experts with a deep knowledge of recent building code, zoning and permit requirements. Their design team can help create a beautiful and functional suite that will attract quality tenants and align with your budget and financial goals for the space.

