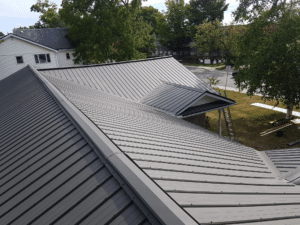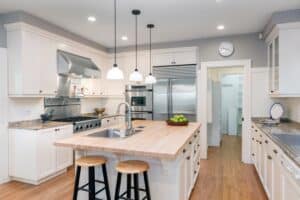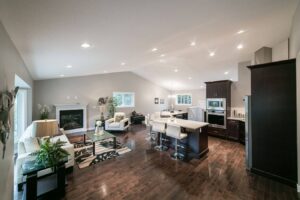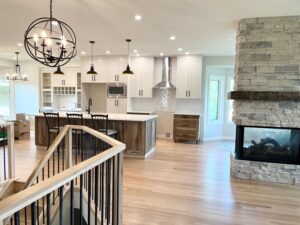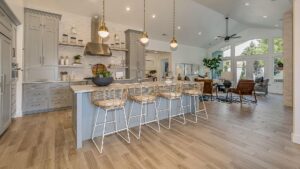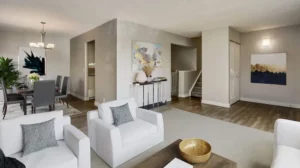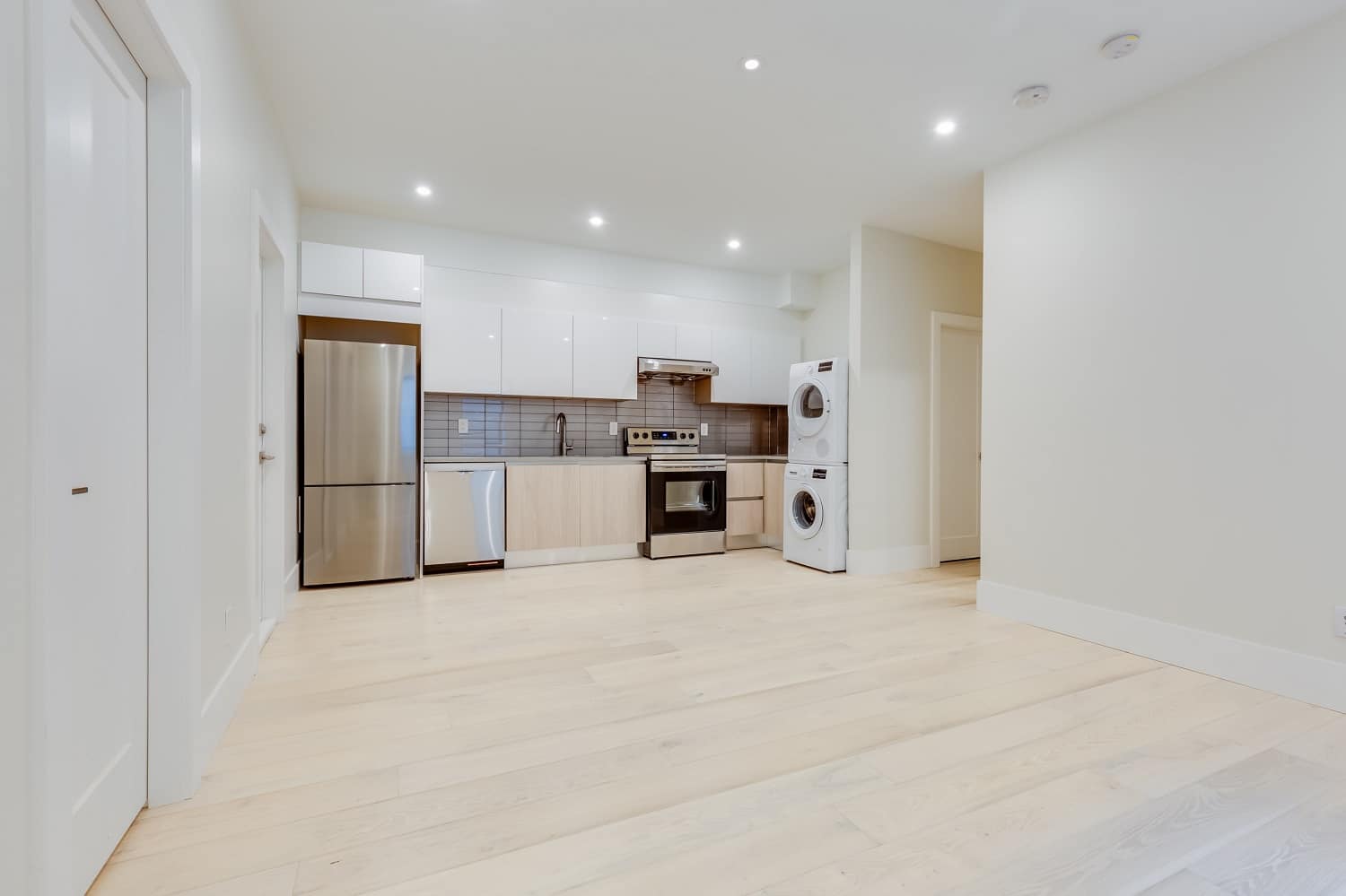
Turning your basement into a secondary legal suite provides an extra and steady income. In addition, you can recover your basement renovation costs over time in revenue and increased property value with the right design. Your basement secondary suite should be a functional, comfortable dwelling built to code. Contractors like NRD Construction can help with the process and share key considerations when building a legal secondary dwelling unit.
Table of Contents
ToggleType of bathroom
Typically, a basement may have a powder room or three-quarter bathroom, depending on the purpose of the space. However, a powder room isn’t adequate in a legal secondary dwelling unit. The two types of bathrooms to consider should either be a full bathroom or possibly an en suite. If you need to save space in a full bathroom, focus on a bathtub/shower combination instead of both or one. The dual options will appeal more to potential renters than just offering one or the other. An en suite will be more practical if you have either a large basement or only have one master bedroom in the suite. The joint bedroom and bathroom will add a sense of luxury and save space by combining floor space.
Number of bedrooms
How many bedrooms you have in the suite will depend on how many renters you want to be open to. A multi-bedroom suite with a master and a single bedroom could accommodate a small family or couple. Two separate bedrooms are standard in more suites and are also multifunctional. Even if you have a single renter, they can use the second room as a home office, rec room, or storage. It also provides flexibility for the renter, giving the options to grow their family, get a roommate, or use the space for their changing needs. If you’re not sure how many bedrooms are best for secondary suites in Ottawa, look around online. See what other local bedroom suite layouts look like and draw inspiration from there.
Type of kitchen
Any basement suite will need a kitchen to complete the space, but the style is essential to consider. Smaller suites that you may have for visiting family can settle with a minimal kitchenette. These can be as simple as a small kitchen area with a counter, fridge and microwave. In a legal secondary suite, however, a full kitchen is required. You should have a working stove (plus an oven is a bonus!), fridge, sink, and ample countertop and storage space. To compete in the renter’s market, add a dishwasher and pantry.
From there, will the basement include a seating area for dining out the living room area or not? If not, adding a simple kitchen island and some stools will help complete the kitchen and sell the space. If you can accommodate a simple dining area, then an open concept kitchen may allow for more storage or extra countertop space.
For your basement renovations in Ottawa, enlist the help of a seasoned professional renovations company. They will evaluate your space and help you create a design for your secondary suite that makes the most sense for your home, budget, yourself, and potential tenants.

