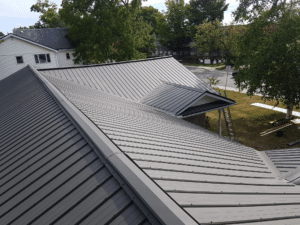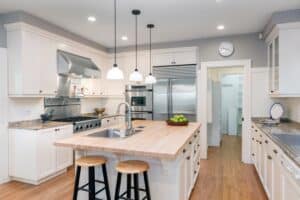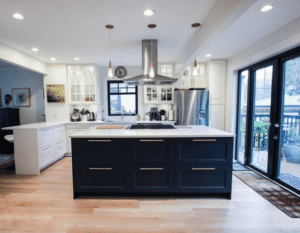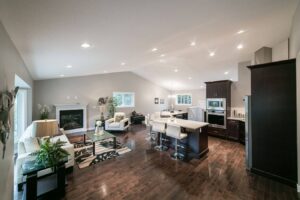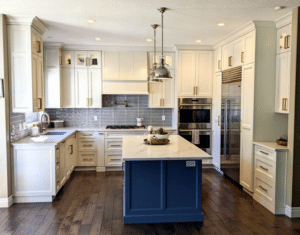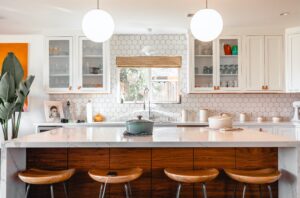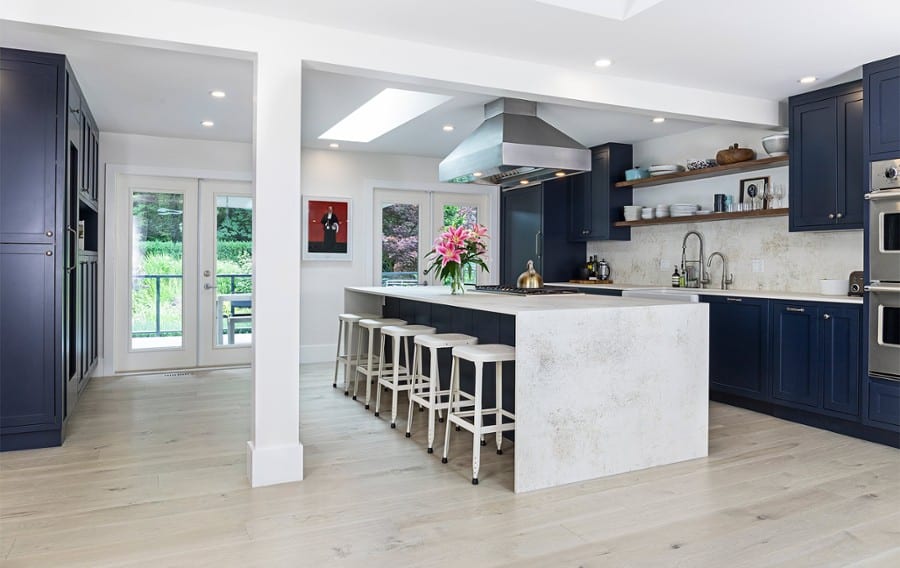
Open-concept kitchens are a popular home design that promotes socialization, entertainment function, and overall flow. But before delving into an open-concept kitchen renovation, it’s essential to have a plan to maximize flow and function.
Renovation Science in Burnaby is a professional home renovation company. They share some tips and ideas when it comes to turning your kitchen into an open concept:
Table of Contents
ToggleWork with a professional
Working with a professional is the key to success when implementing an open-concept layout. Open-concept layouts are accomplished by removing walls to open the space. However, not just any wall can be removed. A professional contractor with design knowledge will ensure your renovation is safe and to the building code. In addition, they obtain all necessary permits for the renovation. They’ll also help guide you through what open-concept style best complements your home’s layout and needs.
Open-concept living areas
The most popular open-concept renovation is removing the walls between the kitchen, dining room, and living room. In older homes, these rooms were often closed off to one another. However, removing those walls makes the main-floor living space one large room. It can make a smaller home more expansive, modern, and functional. For example, you can socialize with guests or keep an eye on their children while keeping busy in the kitchen.
Read these open-concept kitchen ideas for inspiration.
Merge the outdoors
Nothing makes an open-concept design feel even more open than merging the outdoors with the inside. If your kitchen is near your backyard, consider removing the wall and installing energy-efficient bifold doors. The newly connected outdoor space can lead straight to the backyard or onto a deck or pergola. Another clever use of space is using your kitchen island to create a natural barrier. Seating outside the island creates a holiday retreat vibe and expands your entertainment seating options.
Expand vertically
To add a new sense of airiness and spaciousness, consider expanding out and up. Regarding the ceiling as a fifth wall in your renovation, it opens up even more design possibilities. Vaulted ceilings bring in more light and visual interest and make for an accurate design statement. It also adds another space to add some character with texturing, wood beams or lighting that flows into the rest of the room.
Kitchen Renovations in Burnaby
Renovation Science’s mission is to develop the best system for remodelling your dream home. With experience in open-concept renovations, their REBOOT Strategic Renovation Plan helps to design and implement your renovations for ultimate satisfaction. They are determined to make your home more comfortable, functional, and beautiful with every detail.
Contact Renovation Science today!



