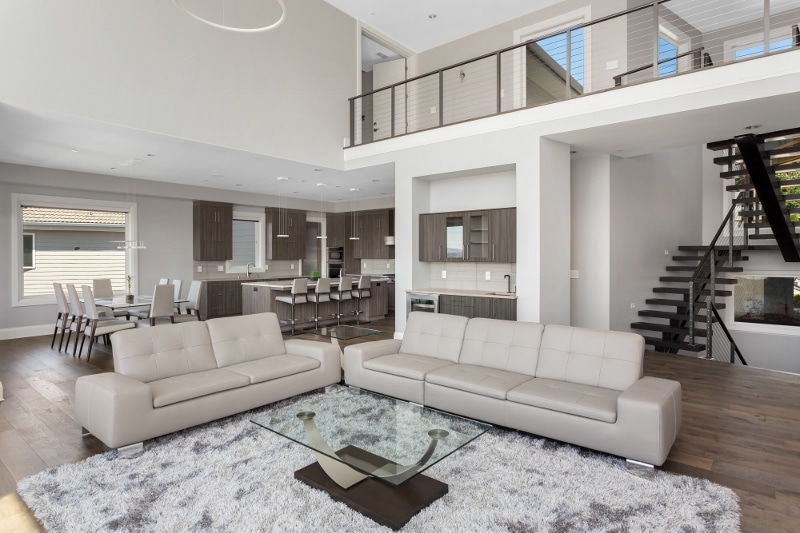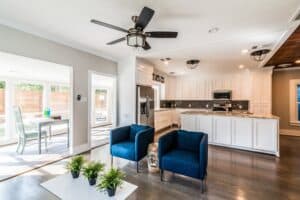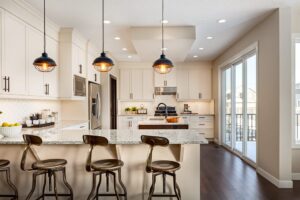
You love your neighbourhood and your house, but wish it was more modern. Most older homes were not designed with an open concept layout. This layout has been trending in home remodeling and design for decades now, but they still come with both pros and cons.
If you’re thinking about a major home renovation that blows out the wall between the kitchen and living room, read these pros and cons from Meridian Master Builders in Edmonton first:
Table of Contents
TogglePros of an open concept layout
It can make the space feel bigger with better traffic flow.
Having solitary spaces for each room in the living area, including the dining room, kitchen and living room, can make a space feel small and cramped. You can open that right up by taking down a wall or two. With an open layout, you can improve the traffic flow in your home, easily moving from one space to the next.
It will also bring in more natural light to each component of the space. This will brighten up the entire living area, brightening the atmosphere and general mood of your home.
You can be closer to your family and guests.
A lot of homeowners choose this layout because it brings people together. You can still speak to your guests in the living room while you’re preparing dinner. You can also watch your kids play, keep an eye on the pets, watch television and work in the kitchen all at the same time! An open concept makes living together easier and creates ideal spaces for bonding and entertaining.
It will increase property value.
An open concept plan is considered modern and valuable by many. Homes with these kinds of layouts have no problem attracting buyers when it’s time to sell. Making your home more attractive to buyers will help you sell your home faster and at a better price. This marketability is critical in the current buyer’s market we are in.
Cons of an open concept layout.
You might find it’s noisy.
One con of an open concept living space is that noise will travel easily from one area of the house to another. Because the space is larger, you might find noise echoes. If you have kid’s bedrooms coming off the space, the noise could be disruptive at bedtime. Or if you’re looking for some quiet time in the living room while the family is in the kitchen, it won’t be that quiet. It might feel busy and noisy, which something to consider.
It will cost more to heat and cool.
Big open spaces take more energy to cool or heat. In the dead of winter, your furnace might be working hard to keep your open space warm and comfortable. You could ask your general contractor about retrofitting the ducts and HVAC system to more efficiently heat or cool the space.
Conclusion
If you’re considering an open concept layout for your major home renovation, it’s important to understand the pros and cons. If you feel it’s the right move for your needs, design tastes and lifestyle, get in touch with Meridian Master Builders and start planning!
Home Additions and Major Renovations in Edmonton
Meridian Master Builders is a home builder and renovation contractor in Edmonton. They will act as a skilled project manager for your build or home remodel. Using cutting edge technology, top quality craftsmanship and a commitment to open communication, your project will run smoothly with excellent results.
Get started by contacting Meridian Master Builders!










