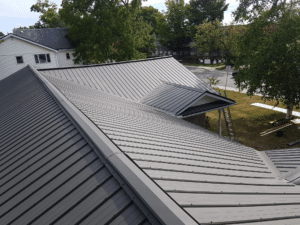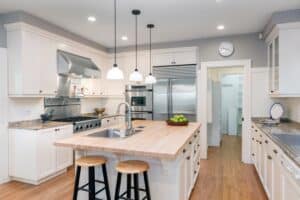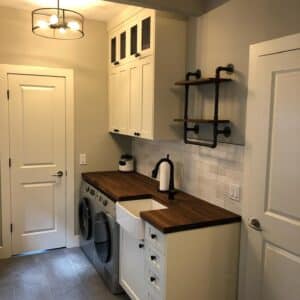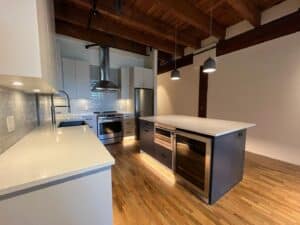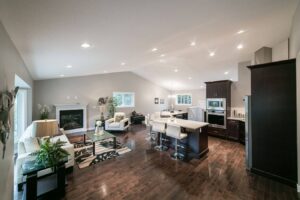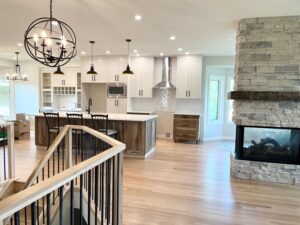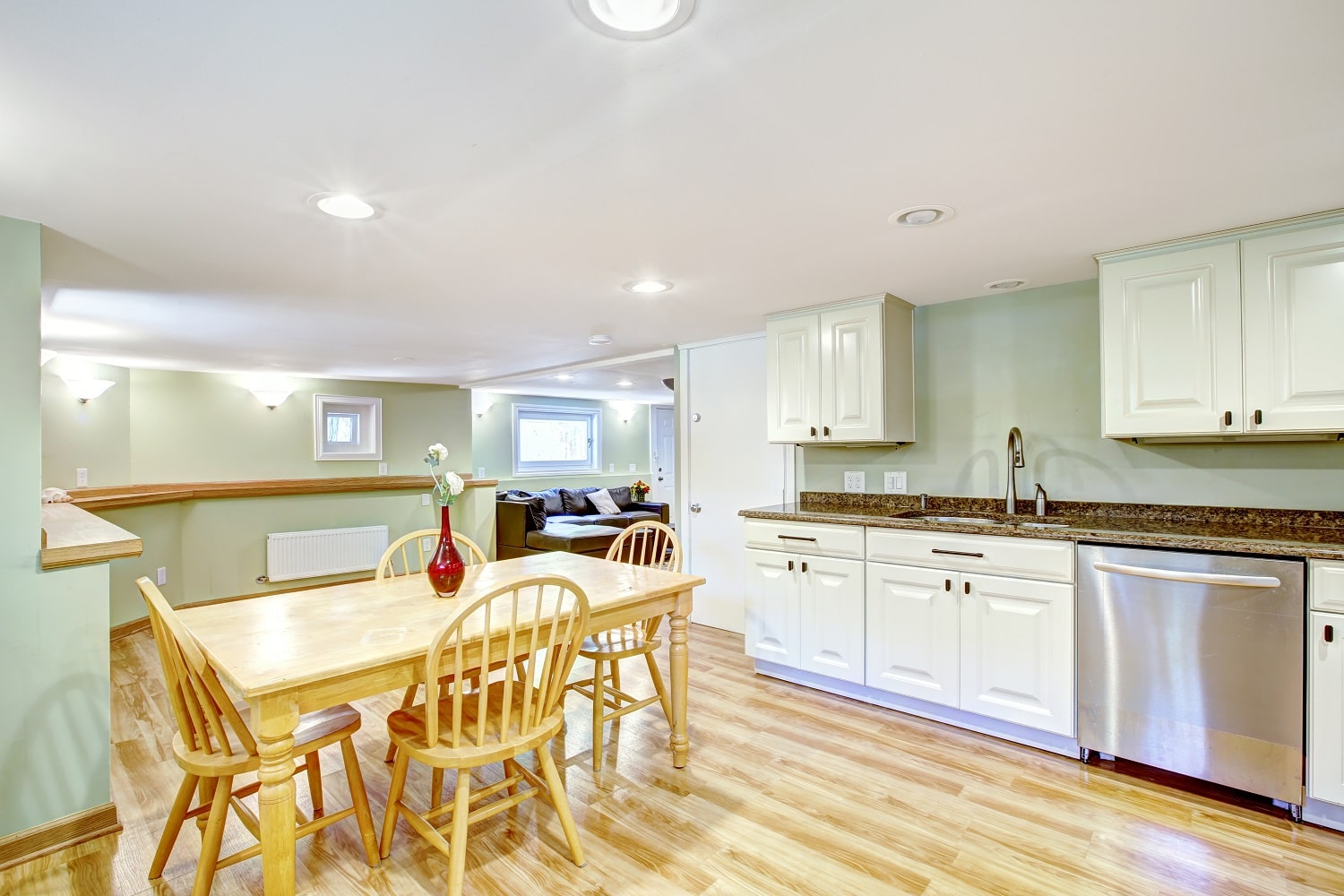
A legal secondary suite will increase the value of your home and provide a cost-effective solution for multigenerational living. Families who want to live together can do so while still maintaining independence and privacy.
The key to creating a comfortable dwelling downstairs is to make it feel less like a basement. As an experienced home renovation company in Calgary, Durango Developments shares some tips for creating the perfect in-law basement suite:
Table of Contents
ToggleDeal with moisture problems first
Whether you’re building a home, developing an unfinished basement, or renovating the basement you have, always check for moisture issues before starting the remodel. Calgary renovation companies can inspect the foundation, windows, plumbing for potential problems before the walls are covered up. You should also ensure that your yard is properly graded, so drainage issues do not become a problem in the future. The last thing you want is for water to damage your new suite and investment.
Be mindful of lighting
Bringing in as much natural light as possible will help lighten and open the space. Consider digging deeper window wells and install new, larger windows. If possible, consider adding a window or two if there are particularly dark areas in the suite.
When it comes to electric lighting, make sure your lighting plan includes layered lighting. First, you should have ambient light, typically pot light fixtures, for general lighting in the main living spaces. Then add task lighting, like pendants, under cabinet lighting, or table lamps—finally, accent lighting to create a warm ambiance and highlight any focal points in the room.
Use light colours
Light colours can help make a basement feel open, airy, and brighter. Consider light, neutral tones for the walls. Painting the trim and ceiling a lighter shade, or white, can add contrast and enhance the effect of making the suite feel more open. White and light colours will also reflect the light, which will help brighten things up too. When you hire home builders in Calgary, they can advise on the best options for flooring, countertops, tile, and more.
Install egress windows
An egress window is a window you can use as an emergency escape route in the case of a fire or other emergency. Egress windows in sleeping spaces will ensure your suite is compliant with the building code. Plus, your suite will need egress windows to be considered a legal suite. The window must be accessible, open without anything blocking it, and large enough for a person to climb through. Check out the City of Calgary’s Egress Window Guidelines for more information.
Add ventilation
Proper ventilation will ensure good airflow, reduce moisture issues, and keep the air clean. Natural ventilation, through open windows, allows fresh air to flow through the space. However, for those looking for solutions during the winter, mechanical ventilation can help. Installing exhaust fans that vent outside, especially in the kitchen and bathroom, is key to circulating air with high moisture content out of the suite.
For professional advice, book a consultation with Durango Developments.

