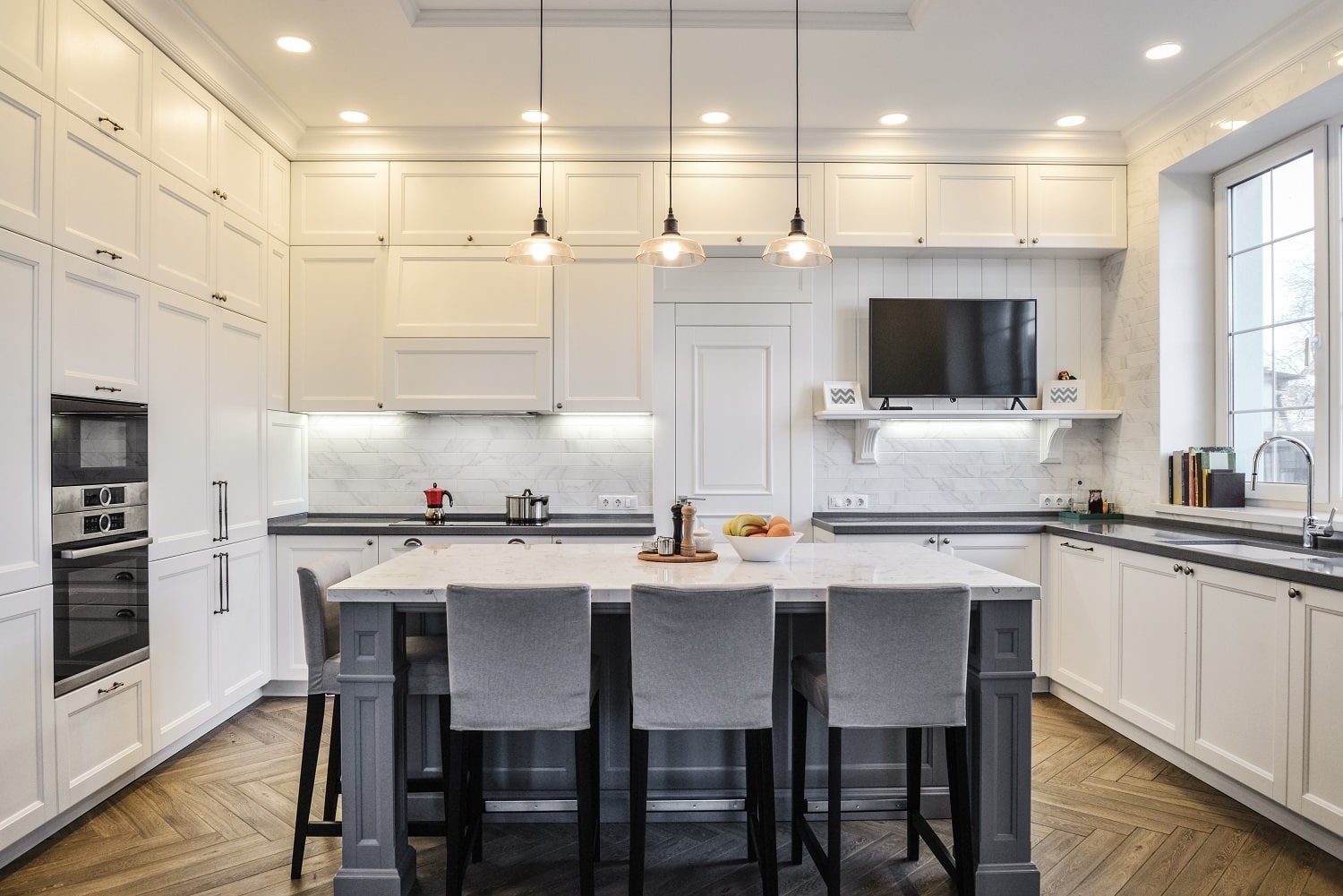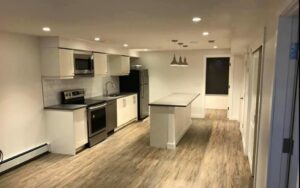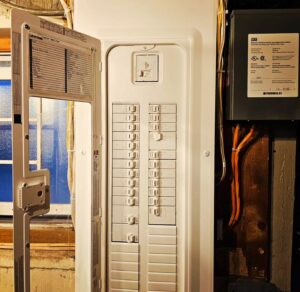
There are many things to think about when planning a major renovation. Designing your lighting plan for a kitchen or bathroom remodels is one of them. Learning about types of lighting, choosing fixtures, deciding on LED or CFL lightbulbs, and where you want your switches can all be part of that plan. Electricians in Calgary can help with this.
Westland Electric in Calgary shares tips for creating a lighting plan:
Choose fixtures for the ambient, task, and accent lighting
Your kitchen and bathrooms should have three types of lighting: ambient, task, and accent lighting.
Ambient lighting is the general lighting of the room. It provides the most significant distribution of light in a space. Recessed lighting, or pot lights, are standard ambient lighting fixtures, but you can choose whatever type of fixture you like as long as it can provide overall illumination for the room.
Task lighting, as the name suggests, is the lighting you need to do a specific job. Task lighting in the bathroom would be your vanity light fixtures. They illuminate the vanity so you can see well when shaving or putting on makeup. In the kitchen, task lighting could be under-cabinet lights to help light up workspaces on the countertop.
Accent lighting is used to create ambiance. It can draw the eye to areas or objects in the room. People use accent lighting to show off feature walls, artwork, or sentimental items on display. Accent lighting can also add interest to a broader area, which is a unique design tool.
Decide where you want your switches and how they’re grouped together
Calgary electricians can create a lighting design that puts switches in typical and convenient locations. If you want something specific, you’ll have to include it in your lighting plan. Perhaps you want the kitchen’s ambient lighting to have a switch from the hallway entrance and from it’s living room entrance. You might want two switches for your under cabinet lighting: one near the sink and one near the entrance to the kitchen.
You can also choose the order you want the switches and how they are grouped together. For example, you can have your pendant lights come on at the same time as your under cabinet lighting. If you’d like to include a dimmer switch, make sure it’s in your lighting plan!
Communicate with your electrician
Your electrical contractor in Calgary might be an expert at what they do, but they can’t read your mind. If you have something specific you’d like in your renovation’s lighting plan, let them know. Moving switches and outlets, or adding them, is more costly after the renovation than it is during one. If you think you’ll need extra outlets in a specific room, ask for their advice on placement. A good, well-communicated lighting plan will ensure things are installed exactly how you want them the first time.
Are you looking for an experienced and reputable electrician for your home renovation? Contact Westland Electric today!









